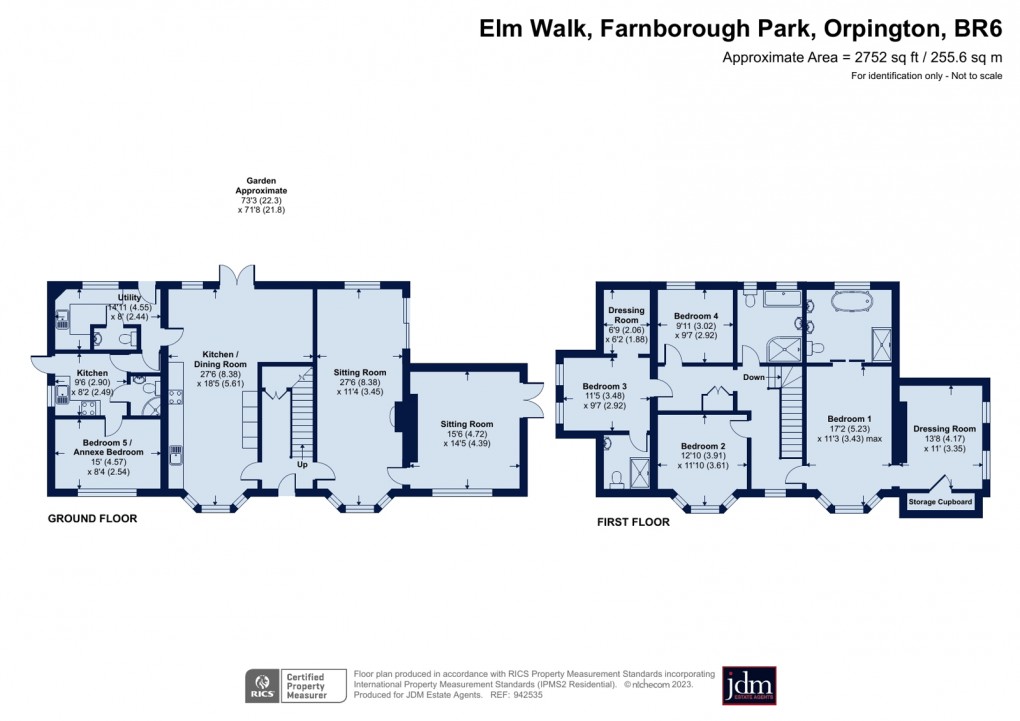Description
- Chain free, 5 bed detached home
- Self contained annexe
- Redecorated and remodelled
- High specification finishes
Having been meticulously extended and refurbished this CHAIN FREE property now offers a wealth of flexible accommodation. Positioned centrally on its plot with wraparound gardens making it ideal for entertaining and alfresco dining. The impressive frontage provides ample off road parking. The wonderfully large, dual aspect kitchen is fitted with attractive shaker base and wall units with over 4m of work surface. The ceramic butler sink has both a Michel Roux Jr tap and a Quooker hot tap. Integrated appliances include three AEG ovens incorporating a microwave, warming drawer and separate full height fridge and freezer. Bluetooth ceiling speakers, a full length mirrored splashback and dimmable lighting make this the perfect social kitchen. The openplan dining area has double patio doors which allow this room to be flooded with natural light and lead out to the patio at the rear. The separate utility room houses a recently replaced boiler and downstairs cloakroom. The large, formal sitting room is triple aspect and benefits from sliding patio doors to the rear. Painted in Farrow & Ball, this beautiful room also features an attractive gas fireplace. The well-proportioned second reception room also has access to the garden. There is a self contained area that could be used as a nanny annexe, home office, gym or space for an independant teenager. To the first floor are four double bedrooms, also painted in Farrow and Ball. The master bedroom has generous proportions with double doors which lead through to a luxurious bathroom with underfloor heating, roll top bath, walk-in double shower and twin basins. Down a small set of stairs from the master bedroom is a further room which has had plans designed for a substantial dressing room. In addition to the master bedroom are three further double bedrooms, one benefits from a recently fitted Lusso Stone en-suite shower room plus separate walk-in wardrobe. A family bathroom with Amtico flooring and marble worktop complete the accommodation to the first floor. The low maintenance gardens are well presented and a feature is the superb Renson Camargue Gazebo with LED lighting, heater and electrically rotating roof to take advantage of the changing angles of the sun. This provides an all year round al fresco seating area. Another feature is a top of the range, energy efficient, Hydropool Self Cleaning 695 hot tub with audio which could be included in the sale.
Situated within the exclusive gated Farnborough Park which is close to Locksbottom village with its restaurants, coffee shops and pubs. More extensive shopping is available at The Glades in Bromley, Orpington High Street and Bluewater Shopping Centre. M25 (J4) is just 5 miles away providing access to Gatwick and Heathrow Airports, the Channel Tunnel terminus (M20), Ebbsfleet International, and the South Coast. Fast and direct rail services are available to London from Orpington, Hayes and Bromley South stations.
Educational opportunities in the region are exceptional and include numerous highly regarded schools in both the state and private sectors including Ravenswood, St Olaves, Newstead Wood, Darrick Wood, Bromley High School for Girls, Bickley Park Boys’ School, Eltham College, Farringtons and Babington House.
Floorplan

