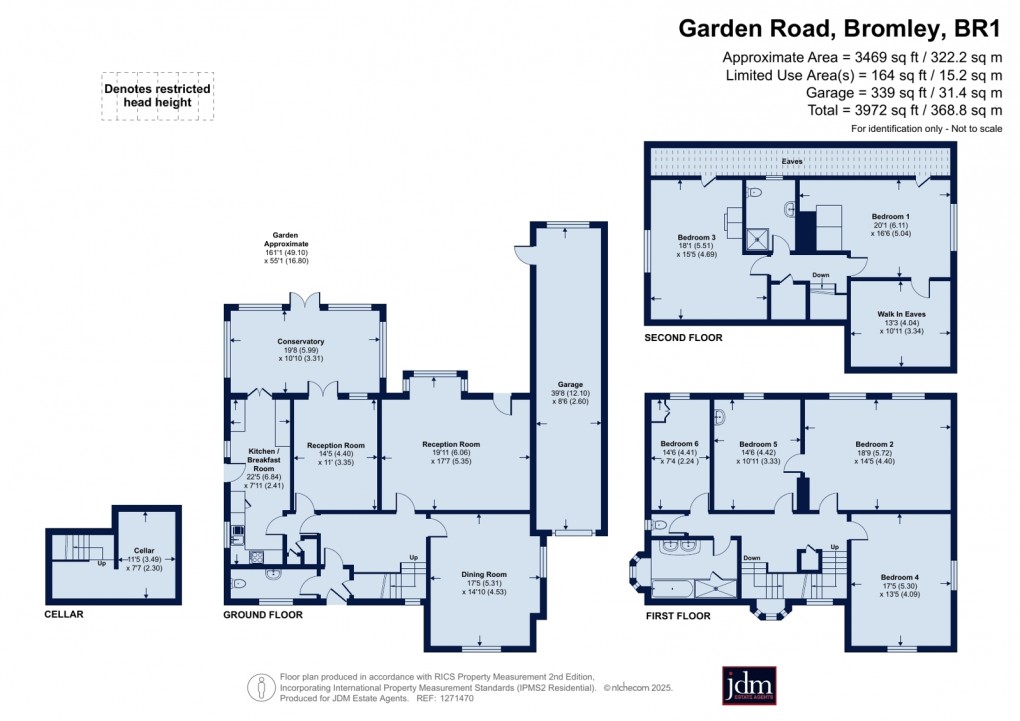Description
- 6 Bedrooms
- 3 Reception Rooms
- 2 Bathrooms
- Period Property
- Very Good Decoration
The house is within the Sundridge Park Conservation Area on one of the most prestigious roads in Bromley. It has been sympathetically updated and redecorated to a high standard.
The wide front door of the house opens into a small lobby with a feature spider’s web glass inner door. To the left is a cloakroom and lavatory. The wide, panelled, inner hall leads on the right into the Dining Room.
The dining room features the stripped, original wood floor, an impressive front facing window and an elegant stained glass window to the side.
The Sitting Room has an Arts and Crafts panelled fireplace, bay window and half glazed, feature garden door.
Left from the hall are the Family Room and Kitchen, both with French doors into the Conservatory.
The Kitchen is light and airy with two windows and a side door. It has extensive granite worktops and a hand-made, terracotta tiled floor. There is trap door access to stairs down to a two-room cellar.
The large, elegant, aluminium and wood Conservatory features a black and white Victorian style tiled floor and a Quantal aluminium roof with Low E, self-cleaning glass.
A wide, elegant stairway leads to the first floor.
The spacious Principal Bedroom has a period fireplace and two south-east facing windows offering views of the trees and garden.
An original doorway leads into a bedroom which was a nursery and is currently a gym but could easily be converted to an ensuite bathroom as plumbing is in place.
There are two further bedrooms on the first floor. One has the original fireplace and a large elegant window.
Currently used as a study, the fourth bedroom has the original stripped floor and a built-in cupboard.
The family bathroom is panelled in an Arts and Crafts style with an oriel window. There is a roll top, free-standing, cast iron bath, double washstand and a shower.
While the first two floors remain true to Arts and Crafts style with period fittings, with William Morris wallpapers and fabrics and heritage paints, the top floor has been designed to have a more contemporary feel.
On the top floor, there are two large, spacious, light bedrooms both with big windows giving rooftop and tree views. Both have built in wardrobes, and doors giving access to eaves.
The refurbished bathroom on this floor is panelled with marble tiling to the shower and has limestone flooring. The sink is original Art Deco. A large low level Velux window gives an excellent view of the rear garden.
All the ceilings (flat and sloping) and eaves walls are well insulated.
To the rear, the large south east facing garden is reached through French doors from the conservatory or via the garden door in the sitting room. It is secluded and well-stocked with mature trees, and shrubs. There is a large patio and lawns divided by a flower bed, connected by a stone path. The larger upper lawn is perfect for badminton, tennis and football.
The original period leaded windows to the front of the house have been conserved, along with the stained glass window to the side in the Dining Room.
All other windows have been replaced with leaded, aluminium framed, double glazed units but the original, deep, wood mullions have been retained.
Alongside the house there is a 12 metre garage.
Sundridge Park Championship Golf Course is 0.2 miles distant, the Lawn Tennis & Squash Club 140 yards away and Sundridge Park train station 0.1 miles. The largest of London's borough towns, Bromley, is within 0.8 miles.
Floorplan

EPC
To discuss this property call our Bromley Office
Material Information
- Council Tax Band: G
- Local Authority: London Borough Of Bromley
- Tenure: Freehold
- Broadband: FTTC - Fibre to the cabinet
- Electricity: Mains Supply
- Water: Mains Supply
- Heating: Gas
- Sewerage: Mains Supply
- All Other: Ask Agent
