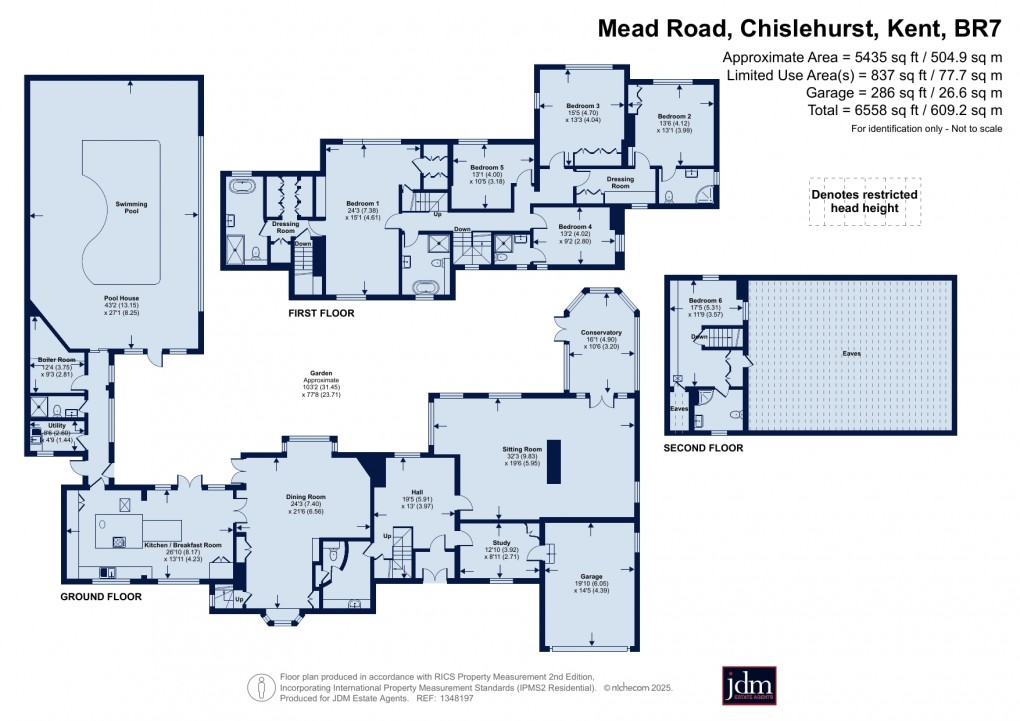Description
- Sought after address
- Moments from Chislehurst Village High Street
- Beautiful Arts & Crafts architecture
- Stunning curated interior
- Six bedrooms
- Six bathrooms
- Extensive reception space
- Gorgeous kitchen
- Indoor pool
- 103' southerly garden
It's a pleasurable approach here, wandering along Mead Road and especially lovely to see the landscaping and abundant hydrangeas to the front of this house, where the Arts & Crafts architecture can also be admired with the red brick elevation and decorative tile-hanging.
Once inside, this exceptional home is beautifully and creatively presented throughout. The Arts & Crafts design is a continuing feature starting with the large reception hall where original oak wall and door panelling and decorative carving to the stairwell are stand-out features. A beautiful working fireplace brings a cosy warmth to the space, as well as under floor heating, and there is access to an attractively fitted large guest cloakroom.
The large 630 sq ft triple aspect sitting room is tranquil and beautifully offset by the dark oak flooring. The large bay window provides a comfortable seating area overlooking the patio and garden. The fireplace provides a fabulous spot on a winters evening to sit beside, and forms a natural division to the room creating separate but connected open plan spaces providing considerable comfort and flexibility.
Leading from here is the conservatory, currently set up with a bar for entertaining and this is also ideal for day-to-day enjoyment of the garden.
A further reception room to the front is arranged as a study with shelving, and there is access to the integral garage.
The double aspect dining reception room is a grand 523 sq ft providing ample entertainment and living space. The dining section has a deep bay window overlooking the front garden and the area is surrounded by decorative panelled cupboards. The lounge section has an original stone surround open working fireplace, another bay window and there is half height wall panelling, and door to the garden. Beautiful arched oak doors lead to the kitchen.
Here you will find the most spectacular Chamber Furniture dark real oak and liquid-metal-finish kitchen with Corian surface achieving contemporary simplicity and elegance for the family to enjoy. Relaxing and entertaining is taken care of with leather banquette seating and a stunning lit built-in bar. The pendant lights by Buster + Punch with a vaulted ceiling above, add a sculptural aesthetic. Naturally, quality appliances are by Miele and Liebherr and there is a Quooker instant hot water tap. Wide bronze casement doors open to the patio creating an easy indoor outdoor connected space.
Leading from the kitchen via a lobby is a Chamber Furniture fitted utility room, shower room and 10m heated indoor swimming pool leisure complex, a feature in its own right, designed by architect and conservation specialist, Lord Hankey. The pool follows the same design as the kitchen with bronze casement windows and doors.
The property benefits from a comprehensive security and camera system and further highlights include a Philips lighting system in the study, living room, dining room and landing, and there is a Sonos system installed in the living room, dining room and kitchen.
Five of the six double bedrooms are on the first floor, and as you would expect all bedrooms and bathrooms are to a luxury standard and gorgeously presented.
The significant principal suite includes two fully fitted dressing rooms, loft access and an en suite bathroom with bath and separate walk-in shower fitted and built by Chamber Furniture.
There is a further dressing room on this floor, a loft above bedroom two and en suites to bedrooms two and four and the family bathroom.
The sixth bedroom is to the second floor with an en suite bathroom and access to a large walk-in loft storage.
Finally, the stunning south facing garden extends to 103’ and a large original York stone patio spans across, connecting the pool complex to the conservatory. An irrigation system is installed (to the front and rear) and helps keep the mature well stocked borders looking so lush.
Overall, this is an incredible property with stunning features. Please call Kristina Smalinsky on 020 8325 8000 to arrange a private viewing.
NB Any journey times/distances are approximate and have been taken from Google Maps and Trainline.com
PROPERTY INFORMATION
• Electricity: Mains supply
• Gas: Mains supply
• Heating: Gas
• Sewerage: Mains drainage; metered water
• Council Tax H
• The property is ‘locally listed’ and of special interest to the Chislehurst Society
• There are TPO’s: 3 in front garden, 1 on road verge, 1 in back garden
Floorplan

EPC
To discuss this property call our Chislehurst Office
Material Information
- Council Tax Band: H
- Local Authority: London Borough Of Bromley
- Tenure: Freehold
- All Other: Ask Agent
