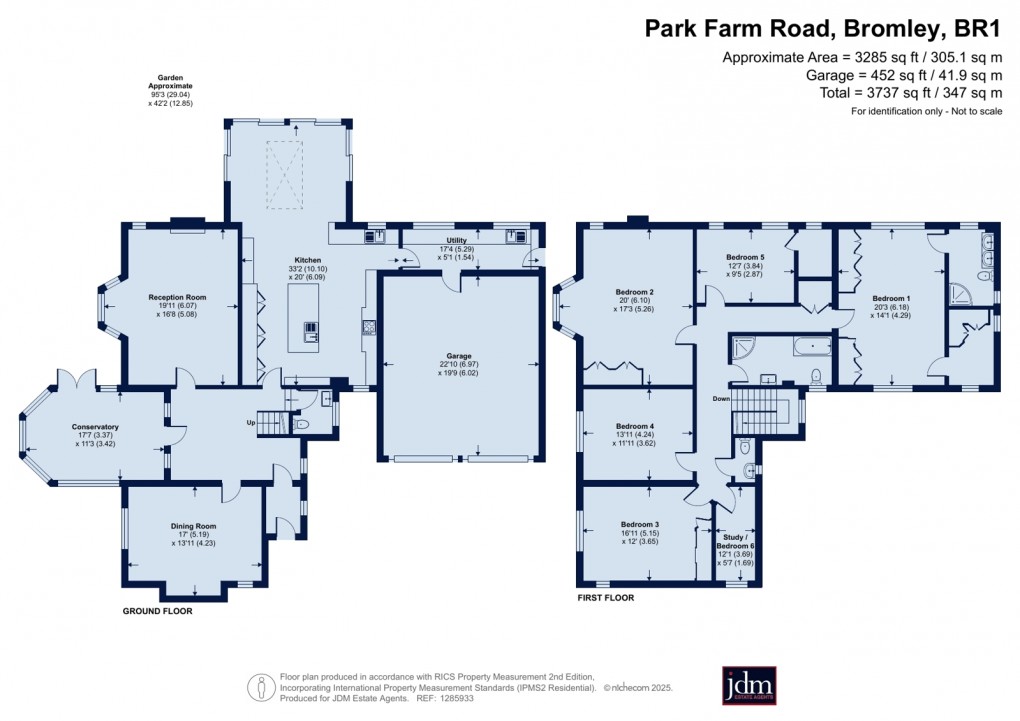Description
- Magnificent gated property
- Extensive reception space
- Grounds of almost 0.4 acres
- Well placed for schools and stations
Set in grounds of 0.374 acres the house is approached via a private drive (with accent lighting) behind wrought iron gates where there is parking for multiple cars and access to the oversized double garage, with EV charging point.
Entry is via an enclosed porch (with coat cupboards) and then into a beautifully proportioned reception hall with original herringbone polished wood floor. This lovely flooring runs through the hall and into the lounge and dining room, and there is a guest cloakroom.
The dual aspect lounge is to the rear and features include a bay window, dado rail and deep cornicing, with a fireplace forming a central focal point to the room.
The formal dining room is to the front with dual aspect windows and another central fireplace. Delicately patterned wallpaper adds further interest to the room which is a lovely space for family gatherings and entertaining.
More reception space is offered with a conservatory where you can relax and admire the beautiful garden.
Last but certainly not least on the ground floor is the kitchen/breakfast/family room. This was updated and extended in c.2018 and provides a magnificent space.
The large kitchen section features an extensive range of Stoneham floor and wall units with integrated Neff appliances and a Quooker boiling water tap, contrasting dark and light cabinets and a co-ordinating marble work surface which extends to create a breakfast bar. The hob is set into a chimney nook with inset display shelves with the unit is shaped around this to add interest.
From here there is a day-to-day dining section and onto a family lounge area and elegant large format marble floor tiles (with underfloor heating) run through and connect the whole space. There is wiring for a Sonos system with ceiling speakers. A lantern roof light above allows the light to flood in along with stunning on-trend dark frame sliding doors (with electric blinds) to three sides opening to create a spectacular indoor outdoor/ space.
Very usefully a utility room is accessed from the kitchen and this has a door out to the side and to the garage.
All five double bedrooms and a study/work from home room are to the first floor and feature engineered wood flooring which runs through. All are very nicely presented and there is considerable wardrobe storage space and a landing airing cupboard.
Particularly to note is the principal suite which includes the bedroom, a shower room and a dressing room. The bedroom area is a large 285 sq ft space with fitted wardrobes and windows to both sides. The dressing room has two windows, fitted wardrobes and a matching dressing table. The fully tiled shower room includes a corner cubicle and twin basins set into a drawer unit and there are two windows for fresh air and light.
The family bathroom includes a corner shower, a bath, a traditional radiator towel rail and a basin set into a drawer unit with matching mirrored cabinet above.
There is a very large boarded loft which offers significant conversion potential, subject to gaining planning consent.
The rear section of the garden extends to 95’. This is mostly laid to lawn and has a large wrap around patio area, mature trees, hedging and shrubs and there is an ornamental pond and greenhouse.
The house is conveniently situated with a few local shops, coffee shop and pub at Widmore Green only an 8-minute walk away. Alternatively Lower Camden with more facilities is a 20 minute walk, as is Bromley in the other direction with all it has to offer.
For schools you are really well placed: Scotts Park Primary 0.8 miles/17 min walk
St George's Primary 0.6 miles/13 min walk
Breaside Prep 0.4 miles/10 min walk Bullers Wood Boys Secondary 0.2 miles/5 mins walk Bullers Wood Girls Secondary 0.4 miles/8 min walk
For commuters Elmstead Woods station is 0.8 miles for the Charing Cross line, or Bickley station 0.7 miles for the Victoria Line.
NB Any journey times/distances given are approximate and have been sourced from Google Maps and Trainline.com
Floorplan

EPC
To discuss this property call our Chislehurst Office
Material Information
- Council Tax Band: G
- Local Authority: London Borough Of Bromley
- Tenure: Freehold
- All Other: Ask Agent
