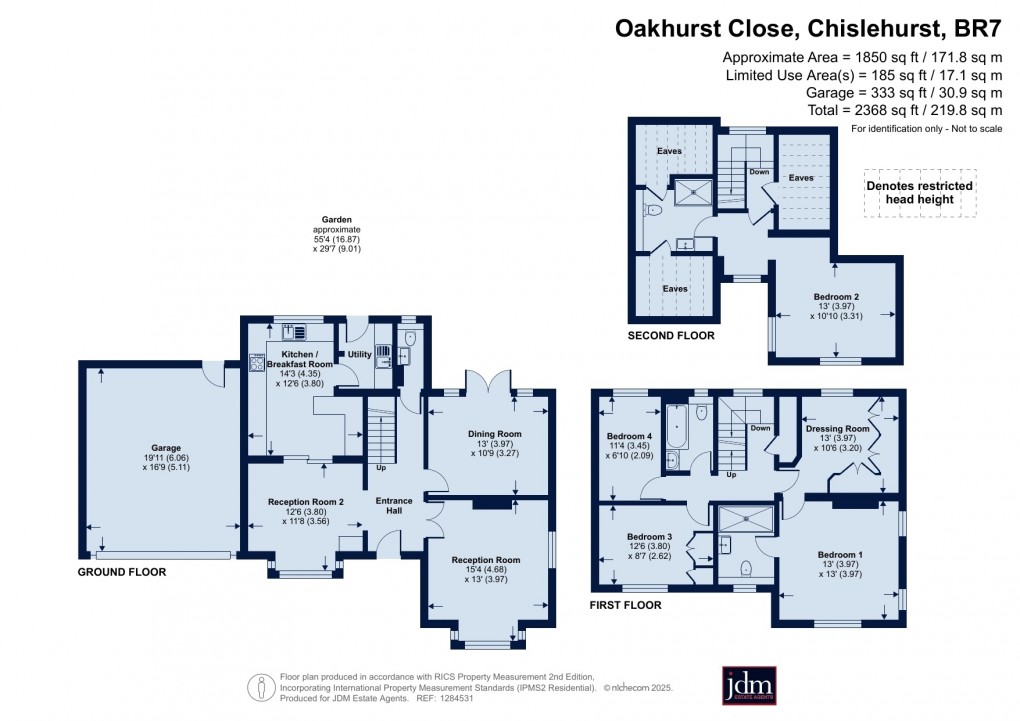Description
- Superb luxury detached home
- Beautiful presentation
- Stunning kitchen
- 4/5 bedrooms
- 3 reception rooms
- SW garden
- Gated setting
- 8 min walk to Chislehurst station 4 min walk to local shops, coffee shop, restaurants Bullers Wood schools 15 min walk
Oakhurst Close is a gated road and the handsome frontage has mature landscaping and a block paved drive with parking and access to the double garage.
Once inside you will find a very pleasing, desirable home. Every room is beautifully decorated and notably most have fitted shutters and dimmer switch lighting.
The entrance hall has gorgeous engineered wood flooring which flows effortlessly through an open arch to a family room set up as a cosy lounge with useful built in storage and a box bay window to the front.
A further reception room to the front is dual aspect and also has a box bay window, and there is a central fire surround creating a focal point to the room.
The dining room is situated to the rear with French doors to the garden and provides ample space for a dining suite. Engineered wood flooring and pretty accent wallpaper are features to the room.
The kitchen Is a particular feature with a beautiful range of wall, floor and tall cabinets with integrated appliances. These are Miele and include two ovens, a steam oven, microwave, integrated coffee machine, induction hob with extractor fan above, warming drawer, dishwasher and fridge freezer. There is also a Quooker tap for instant boiling water. The surfaces are quartz and this extends to create a breakfast bar. There is access to the utility room and this also leads out to the garden.
To the first floor, a stunning principal suite is amazing with a shower room and a dressing room. Dual aspect windows bring in the light to the bedroom and there is pretty accent wallpaper co-ordinating with the window dressings, plus a lovely feature fireplace. The luxury ensuite is fully tiled with a large shower cubicle, a basin set into a storage unit and there are storage nooks, two mirrors, a heated towel rail and there is under floor heating along with a window for fresh air and light. A separate dressing room has extensive fitted wardrobes and ample space for a dressing table and further storage. This could also be adapted to provide a further bedroom.
Bedroom three is to the front and also has fitted wardrobes, and bedroom four is to the rear. These share the family bathroom where there is a bath and inset television/aquascreen for the ultimate luxury. A large airing cupboard on the landing is a great benefit.
A further suite is to the second floor. This is a large space with a dual aspect bedroom area to the front with fitted wardrobes, a study /work from home zone in the middle and another luxury en suite shower room. Here there is full tiling, a step-in shower, fitted storage units, a wall mirror and roof window.
Finally the second floor also has access to three large eaves cupboards for exceptional storage space.
The south westerly garden is attractively landscaped with a decked patio and seating area, garden shed, a central lawn and features a hot tub. All ideal for day-to-day enjoyment and entertaining.
NB: Any journey times/distances are approximate and have been taken from Google Maps and Trainline.com
Material Information
The water supply is metered.
Floorplan

EPC
To discuss this property call our Chislehurst Office
Material Information
- Council Tax Band: G
- Local Authority: London Borough Of Bromley
- Tenure: Freehold
- All Other: Ask Agent
