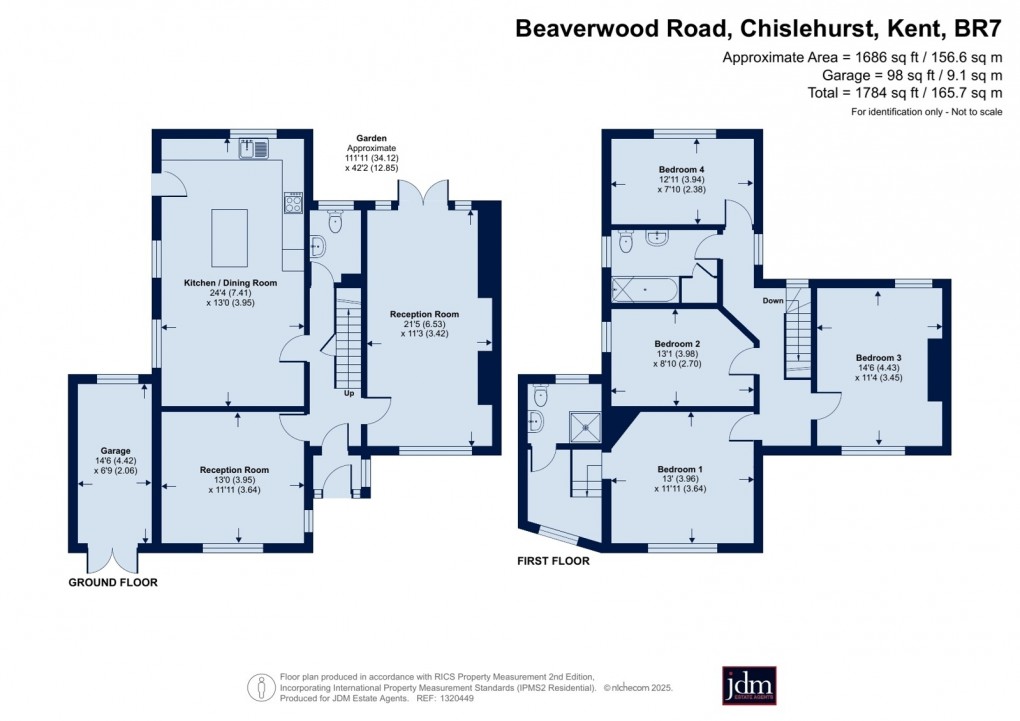Description
- Glorious Arts & Crafts period house
- 112' garden
- Four double bedrooms
- Two bathrooms
- Impressive reception space
- Chislehurst School for Girls 2 min walk
- Farringtons School 10 min walk
- Bus routes and local mini market 3 min walk
- Chislehurst and Sidcup Grammar 2 miles
There is great character to this road with a charming history. The UK's first purpose-built car garage, Western Motor Works, was established at the beginning of the road in 1904 by Ferdinand Marsham-Townshend in the Arts & Crafts style. He built it on his own land in Chislehurst after initially seeking a location in Knightsbridge. This was then developed further in c.1911 by EH May creating two pairs of semi-detached houses, including this property.
A good size gravel drive is to the front of the house with mature planted borders, access to the garage and off-street parking for three cars. The beautiful red brick elevation and the Arts & Crafts style provides a very attractive frontage.
Once inside via an enclosed porch you will find a well presented home with a host of retained original features. These include some dado rails, picture rails, cornicing, architraves and deep skirting boards. A guest cloakroom is off the hall along with some understairs storage.
The ground floor offers two large, well-proportioned double aspect reception rooms. One is situated to the front and is arranged as a dining room with a dining suite along with a sofa to create a cosy second lounge area. The largest reception room extends to 240 sq ft with a window to the front and French doors to the rear garden. There is ample space for lounge furniture, cabinets and a desk zone.
The bright kitchen/diner is also large at 315 sq ft. Attractive cream Shaker style units (set against striking red painted walls) form an L shape at one end along with a central island where the work surface extends to create a breakfast bar, and there is quality Amtico flooring.
Appliances (double electric oven, gas hob, dishwasher, fridge/freezer, washing machine) are included. The other side of the room offers a lot of space for dining and storage furniture.
All four double bedrooms are to the first floor. The main bedroom has a dressing room area and an en suite power shower room with a contemporary suite, chrome heated towel rail and a window for fresh air and light. The family bathroom includes a bath with overhead power shower, a storage cupboard and again has a window.
Finally there is a useful boarded, insulated loft with a pull-down ladder.
The secluded, mature garden is a real feature here at 112’ backing onto private woodland. A central lawn is flanked by planted beds, shrubs and trees and there are two sheds and a summer house with potential for use as a garden home office, (subject to any planning permission if required).
Overall this property offers great family accommodation with character and history in a convenient position.
Chislehurst School for Girls 2 min walk
Farringtons School 0.5 miles
Local mini market and bus routes 3 min walk
Scadbury Nature Reserve 0.3 miles
Royal Parade 0.9 miles
NB Any journey times/distances given are approximate and have been sourced from Google Maps and Trainline.com
Material Information
- This is in a Conservation Area
- The water supply is metered
Floorplan

EPC
To discuss this property call our Chislehurst Office
Material Information
- Council Tax Band: F
- Local Authority: London Borough Of Bromley
- Tenure: Freehold
- Electricity: Mains Supply
- Water: Mains Supply
- Heating: Gas
- Sewerage: Mains Supply
- All Other: Ask Agent
