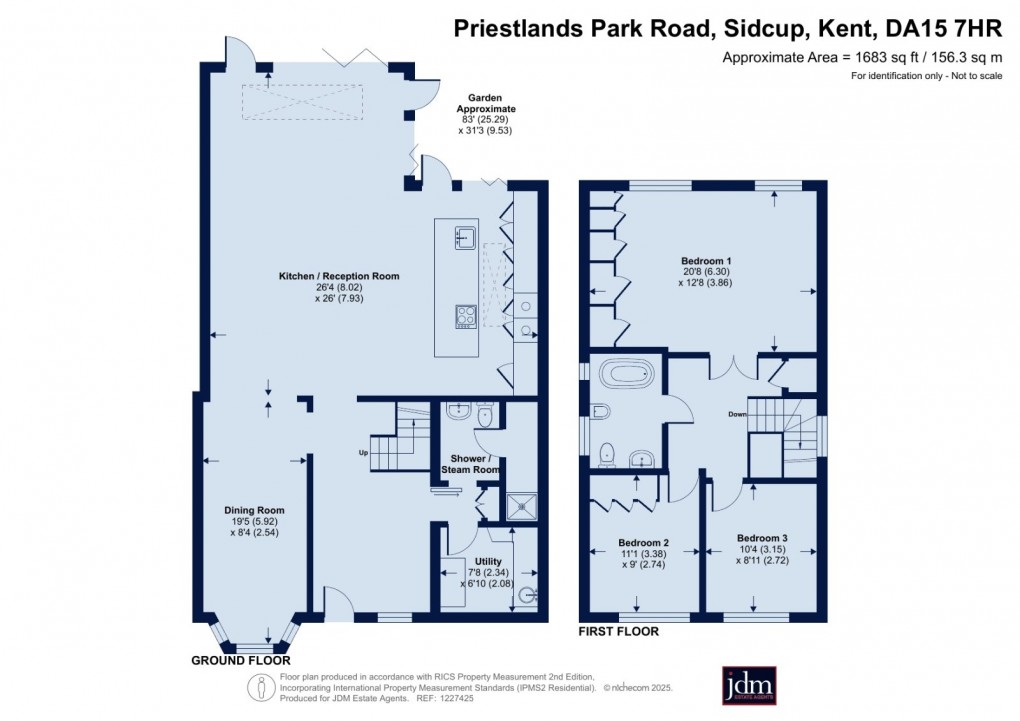Description
- Stunning detached family home
- South facing garden
- Outstanding specification; beautifully curated
- Prestigious road in Christchurch conservation area
- Sidcup station 0.4 miles
- Benedict House Preparatory School 0.4 miles
- Chislehurst & Sidcup Grammar School 0.8 miles
- Longlands Primary School 0.9 miles
- West Lodge School 0.9 miles
- Birkbeck Primary School 0.9 miles
Stunning house is set within the Conservation Area on prestigious Priestlands Park Road. The frontage has space for 3-car off street parking and there is an attractive red brick elevation.
To fully appreciate this beautifully curated home with an unbelievable specification, a viewing is essential.
Entry is into a very spacious open plan ground floor where the rooms flow together to encompass all the space creating a fluid, contemporary home.
A floating, open tread, glass balustrade stair case lies ahead with the back drop of an exposed brick wall. Large format floor tiles and deep cornicing add detail.
For peace of mind there is a comprehensive security system installed.
Climate comfort is taken care of with under floor heating through the ground floor and in both bathrooms, and there is air conditioning to the ground floor and to beds one and two.
To the left is the dining room with a splay bay window overlooking the front, and a deep blue accent wall features.
A large (685 sq ft) reception room at the rear opens to the kitchen and light floods in across here from the floor to ceiling bi folds doors.
These fold right back opening to the 83’ south facing garden with the tiled floor running through from inside to outside making this a completely connected space for enjoyable indoor-outdoor living.
The kitchen features floor to ceiling contemporary Shaker style cabinets in a deep blue shade with an extensive range of cupboards. The high quality appliances are integrated and par with a Bora extraction system, Quooker tap, Miele fridge freezer and Smeg wine cooler. A water softener is also installed.
A central island with a good range of drawers and cupboards has the sink inset in the beautiful Italian stone surface which extends to create a breakfast bar for casual seating. An exposed brick wall is a feature and even more light is brought in via wide roof lights above here and the reception space.
The reception area is large with ample room for lounge furniture in front of the hole-in-the-wall electric log fire giving a warmth to this family space .
The ground floor is completed with a useful separate utility room and a stunning Helo Finland steam room. This has a large enclosed walk in steam area with integrated stone bench seating, and there is a WC and basin set into a storage unit.
The three double bedrooms (easy to convert back to four bedrooms) are to the first floor which is reached via the attractive glass balustrade stairwell and there is an arched window to add light to the hall, stairs and landing. All the bedrooms have plush carpet, deep cornicing, down lighters and attractive panel doors. Bedrooms one and two also have the air conditioning and electric black out blinds.
The principal bedroom spans the back of the house and has a double door entrance, two windows for light to pour in, a wall of floor to ceiling fitted wardrobes. Added to this, we have uploaded some useful drawings to convert the principal bedroom into a principal suite! The possibility of adding an ensuite AND a walk in wardrobe has to be something to think about.
The bathroom is super luxury with a low-profile curved freestanding bathtub, dual basins in a stylish drawer unit, designer tiling, rose brass fitments and there are two windows for fresh air and light.
The south facing garden is meticulously landscaped. The initial patio that extends from the kitchen/reception room includes an outdoor kitchen BBQ area, a sunken self-cleaning hot tub and ample space for seating. Beyond there is a central area of artificial grass flanked by carefully planted borders, garden lighting and closed fencing, with an attractive garden shed as well.
LOCATION
Sidcup station 0.4 miles
Sidcup Leisure Centre 0.6 miles
Sidcup Golf Club 1.2 miles
Benedict House Preparatory School 0.4 miles
Chislehurst & Sidcup Grammar School 0.8 miles
Longlands Primary School 0.9 miles
West Lodge School 0.9 miles
Birkbeck Primary School 0.9 miles
Beaverwood School for Girls 1.7 miles
NB Any journey times/distances given are approximate and have been sourced from Google Maps and Trainline.com
Floorplan

EPC
To discuss this property call our Chislehurst Office
Material Information
- Council Tax Band: G
- Local Authority: Bexley Borough Council
- Tenure: Freehold
- All Other: Ask Agent
