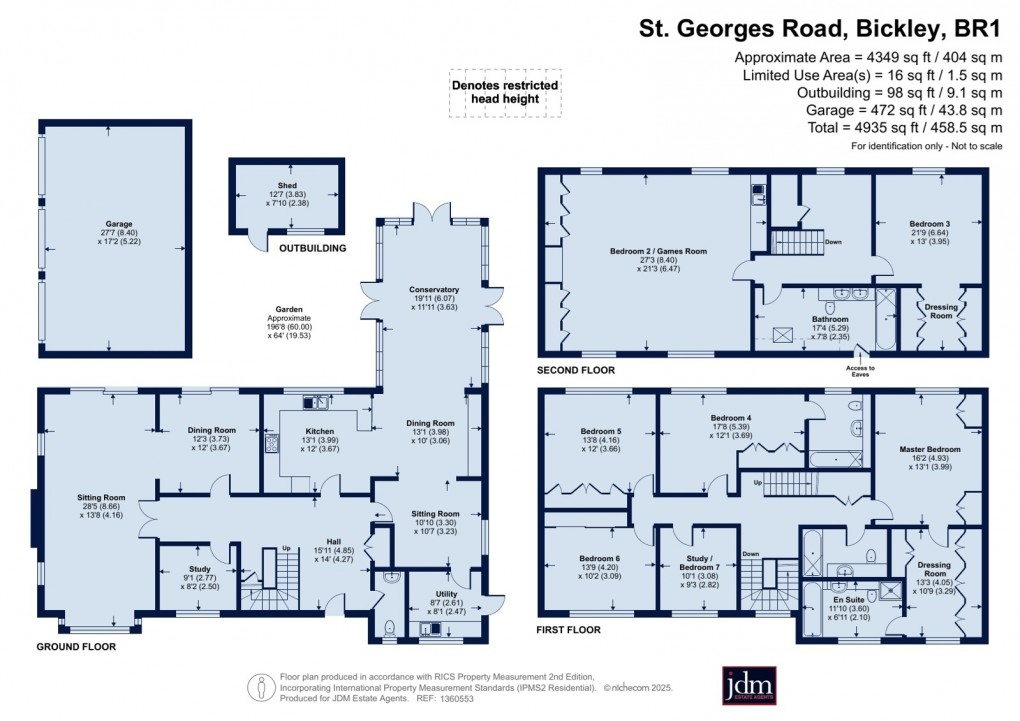Description
- Stunning family residence of almost 5,000 sq ft
- Glorious 196' west facing garden
- Prestigious location
- Bickley Station 0.4 miles, 8 min walk
- Chislehurst Station 0.6 miles, 14 min walk
- Bickley Park School 0.3 miles, 7 min walk
- Bullers Wood Girls 0.6 miles, 13 min walk
- Bullers Wood Boys 0.5 miles, 10 min walk
- Bromley High School 0.8 miles
- Chain free
The approach along favoured St Georges Road is attractive, with views of St Georges Church. The property enjoys a deep, wide landscaped gated frontage with a block-paved drive providing ample parking, together with a triple garage and side access to the rear.
Entry to the property is via a wide porch and into a spacious central reception hall where you will begin to see the attractive presentation in this home.
The sitting room spans the full depth of the house and, being triple aspect, enjoys light and views from three sides. A feature stone fireplace forms the centrepiece, while full height glazed doors open onto the garden.
The formal dining room, accessed from the hall and partly open plan to the sitting room, is generously sized to accommodate a full dining suite with sideboard and display cabinet. Further glazed doors open to the garden, flooding the space with natural light.
The kitchen, informal dining and sitting areas, and the conservatory is a huge, impressive connected space, wonderful as a hub for day-to-day family life, and entertaining.
The kitchen area has a comprehensive range of wood front wall and floor units with a granite work surfaces and upstands, which continue into the dining space. The lounge section is ideal for casual comfy seating, or perhaps a play room. A striking sun filled conservatory is at the rear where you can sit and enjoy magnificent views of the westerly garden.
A utility room is accessed from the kitchen and has a door out to the side of the house and the garden.
Completing the ground floor are a guest cloakroom and a study, beautifully fitted with shelf, drawers and a desk units.
The first floor comprises five bedrooms. The principal suite benefits from fitted wardrobes plus a dressing room with extensive floor-to-ceiling storage, and an ensuite with a bath, shower, and vanity unit. There is another ensuite, a family bathroom, and fitted wardrobes to three further bedrooms.
On the second floor is another double bedroom with a fitted dressing room, a luxury bathroom, and a large, bright double-aspect games room with a kitchenette and a wall of fitted storage. This room could serve as a bedroom and was previously used as a ‘granny annexe’ with separate heating. There is also easy access to a boarded loft and 6’+ high eaves storage.
Finally, the property features a glorious 196’ flat west-facing garden. A generous block-paved patio provides ample space for outdoor seating and views of the ornamental pond. A large central lawn is bordered by planted beds and mature trees, offering privacy and a beautiful outlook. A brick shed and outbuilding provide useful storage.
Floorplan

EPC
To discuss this property call our Chislehurst Office
Material Information
- Council Tax Band: H
- Local Authority: London Borough of Bromley
- Tenure: Freehold
- Electricity: Mains Supply
- Water: Mains Supply
- Heating: Gas
- All Other: Ask Agent
