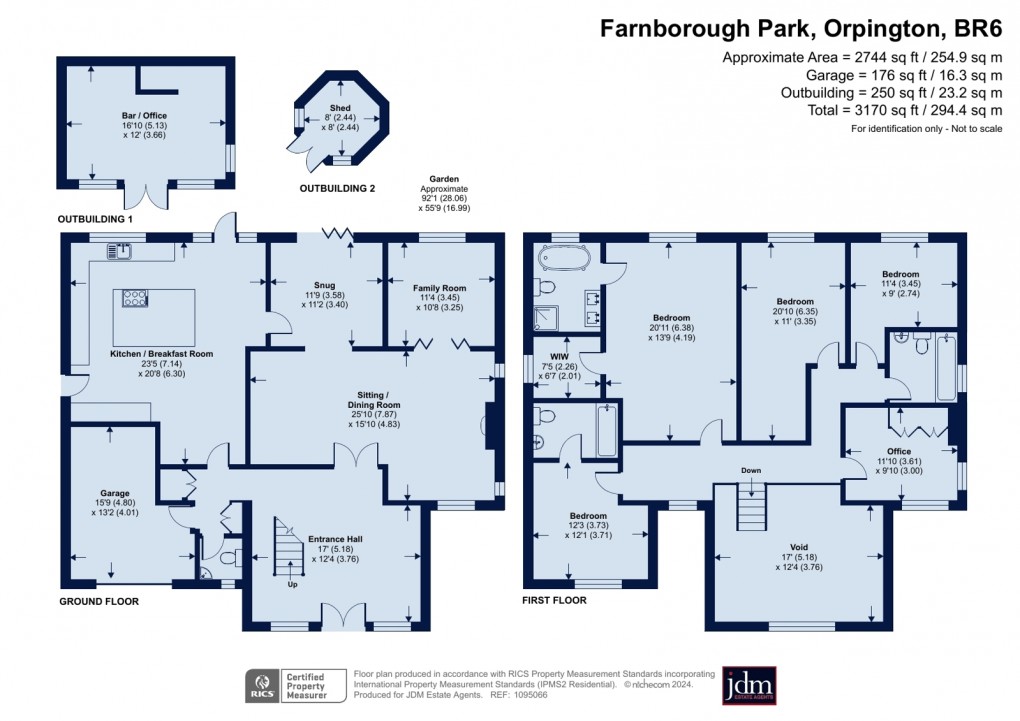Description
- Situated in exclusive Farnborough Park
- 5 bedroom detached home
- Scope to extend into the loft
- Pretty south easterly facing garden
This large and significantly extended modern family home occupies a central position in the heart of exclusive Farnborough park.
Extensively refurbished in 2016, the property was transformed through a complete wrap-around extension and new roof, from a chalet style 3-bed house into a beautiful 5 bedroom, 3 bathroom family home. Everything was replaced in a back-to-brick exercise or re-built with just the most desirable original features saved to create a perfect blend of classic and contemporary.
In 2020 the house was further enhanced with the addition of an insulated/heated summerhouse and hot tub, creating the perfect space for relaxation, entertaining and working. These were complemented with bespoke landscaping and composite decking, creating breakout areas all over the garden within which to relax and maximising the sunshine all day round.
Planning permission was also previously granted for a loft conversation which would add around 35% more floorspace, which has since lapsed but could be re-instated if desired.
The property is approached through an impressive set of solid oak double doors, opening on to a grand vaulted entrance hall. A large crystal chandelier is suspended from the soaring ceiling, elegantly framed by a striking statement window that floods the space with natural light. From this welcoming space there are clear sight-lines through to the rear garden, creating a wonderful sense of openness and connection.
The sitting room and dining room features a marble fireplace with a real wood fire, leading to a snug with bi-fold doors opening directly onto the rear garden. An additional family room adjoins this area and can be opened or closed off to make a bigger space or form a separate room (or alternative dining room location, looking directly out on to the garden and Koi pond). Throughout the reception areas, solid oak flooring enhances the natural warmth and flow of the home.
Overlooking the rear garden is an impressive kitchen and breakfast area with a large central island for 5/6 people, perfect for family dining and entertaining. The property also benefits from high-spec integrated Siemens appliances and a soft water system, adding to the comforts and convenience of this beautiful home.
Ascending the feature staircase to the first floor, the master suite features a walk-in wardrobe and en-suite bathroom with underfloor heating. The second bedroom also has the benefit of an en-suite bathroom. The three further bedrooms are served by a family bathroom and all are powered by a substantial pressurised boiler system, managed by HIVE control units and app. All the bathrooms have marble tiling and include a bath, combining timeless elegance with modern living.
Outside to the rear, the 92ft south easterly facing rear garden offers multiple areas for relaxation and entertaining, including a paved terrace and multiple decked breakout areas with low maintenance and long-lasting composite decking. There is also a fully working Koi pond with a waterfall feature, creating a tranquil, relaxing outdoor space within which to unwind.
Floorplan

EPC
To discuss this property call our Locksbottom Office
Material Information
- Council Tax Band: H
- Local Authority: London Borough Of Bromley
- Tenure: Freehold
- All Other: Ask Agent
