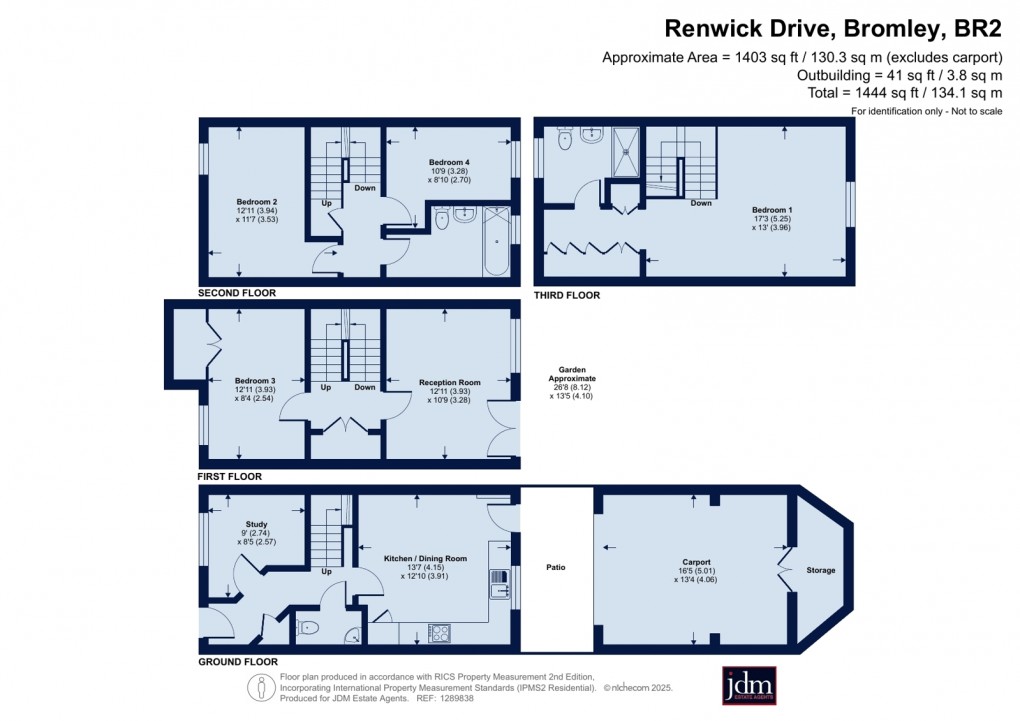Description
- 4 Floors
- Contemporary kitchen/diner
- Generous reception rooms
- Private terrace area and balcony
- 2 undercover parking spaces
Set over four well-designed floors, this versatile home perfectly balances modern comfort with functional living spaces, ideal for growing families or those working from home.
The ground floor features a contemporary kitchen/diner, fitted with sleek wall and base units and integrated appliances. A separate reception room offers excellent flexibility, making it an ideal home office or study. A convenient downstairs WC completes this level.
On the first floor, you will find a generous reception rooms, which opens onto the garden. The bedroom on this floor has access to a private balcony.
The second floor comprises two well-sized bedrooms and a stylish family bathroom, thoughtfully designed for both comfort and practicality.
Occupying the top floor is a spacious master suite, complete with a dedicated dressing area and en-suite bathroom, providing a private retreat from the rest of the home.
Parking - 2 undercover spaces at the rear of the premises, net to a shed with power and lighting.
Communal charge of £440 per annum
Floorplan

EPC
To discuss this property call our Bromley Office
Material Information
- Council Tax Band: F
- Local Authority: London Borough Of Bromley
- Tenure: Freehold
- Annual Service Charge: £440pa
- Broadband: FTTP - Fibre to the premise
- Electricity: Mains Supply
- Water: Mains Supply
- Heating: Gas
- Sewerage: Mains Supply
- All Other: Ask Agent
