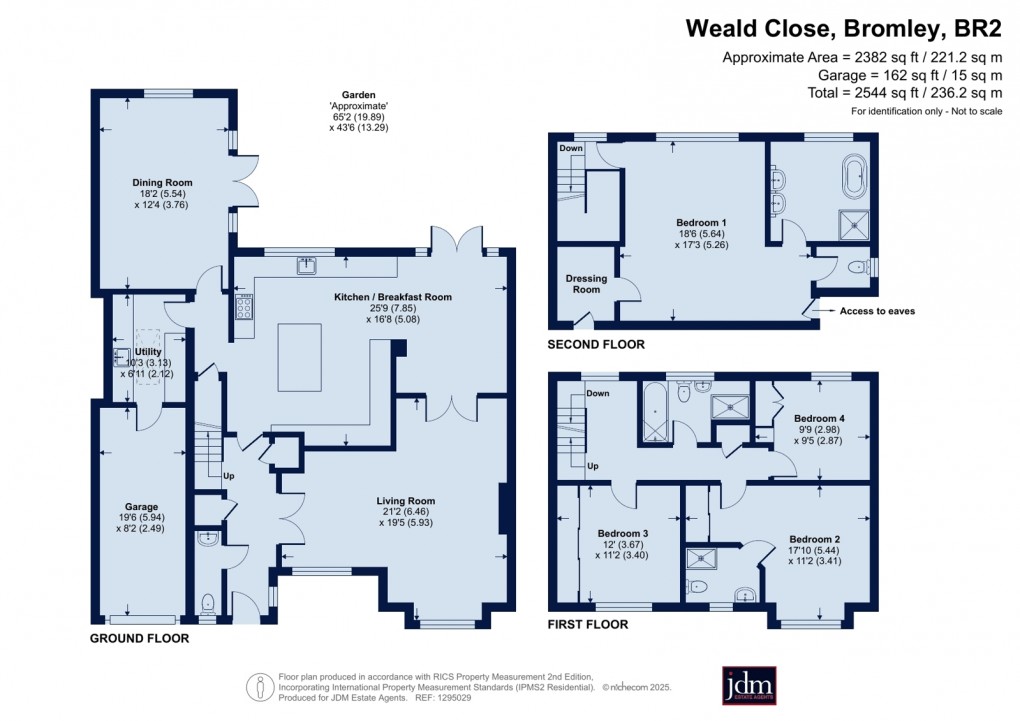Description
- Extended detached family home
- Stunning kitchen/breakfast room
- 3 double beds + master suite on the top floor
- Garage and off road parking
Situated in a small residential cul-de-sac, this stylish, extended detached home offers well presented, flexible accommodation set over three floors.
The inviting entrance hall has two useful storage cupboards and a modern two piece downstairs cloakroom. There is also access to the utility area which in-turn leads through to the garage.
Glazed double doors lead into the living room with a feature fireplace and double doors which lead through to the kitchen/breakfast room creating a real sense of flow to the ground floor.
The stunning kitchen comprises a comprehensive range of sleek, contemporary style fitted wall and base units with contrasting worktops and space for appliances. A central island unit provides space for seating creating a sociable space to cook and entertain. From the adjoining breakfast area, double doors open out to the rear garden. To the rear is a double aspect dining room again with double doors opening out to the garden.
To the first floor are three double bedrooms. All have fitted wardrobes and bedroom two has the benefit of a three piece en-suite shower room. In addition there is a modern four piece family bathroom. To the second floor is the master bedroom suite comprising a walk-in dressing room and five piece en-suite bathroom.
The well maintained rear garden measures approximately 65' x 43' and has a paved seating area to the immediate rear of the property and the remainder is laid to lawn with mature shrub borders.
Floorplan

EPC
To discuss this property call our Locksbottom Office
Material Information
- Council Tax Band: F
- Local Authority: London Borough Of Bromley
- Tenure: Freehold
- All Other: Ask Agent
