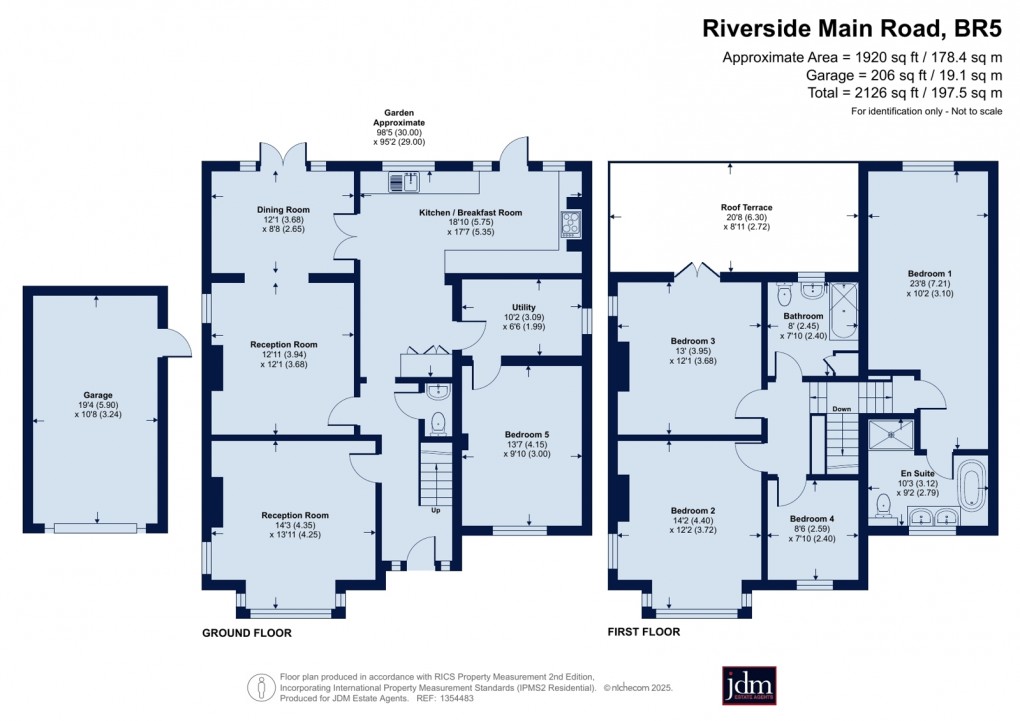Description
- 5 bedroom detached house
- Edwardian
- 1/3 acre plot
- Planning permission for extension in place - REF24/00024/FULL6
- Gated driveway
- Substantial rear garden
A rare opportunity to purchase this five bedroom, detached, Edwardian, family home, built circa 1910 and set within a 1/3 acre plot. This property offers the perfect blend of character, modern comforts and convenience, also offering fantastic opportunity to extend.
The spacious interior features a welcoming hallway, a beautiful main reception room, a second reception room which opens through to a dining room with French patio doors onto the rear garden, the dining room opens through to the fully fitted kitchen with integrated appliances and a range of wall and base units, offering ample storage space., For convenience there is a utility room and a cloakroom with W.C. Bedroom five is a double room, situated on the ground floor, perfect for guests or multi-generational living.
The first floor offers three comfortable double bedrooms and a good size single bedroom. The main bedroom boasts an en-suite four piece bathroom. Bedroom three offers access onto the roof terrace with panoramic views of the surrounding area. The family bathroom completes the accommodation to this floor.
Externally, the substantial rear garden is the perfect space for children to have hours of fun. There is a paved patio accessed immediately from the house and a decked patio further up the garden, which provides an idyllic setting for outdoor relaxation and al fresco dining, with views and the sound of the River Cray.
A detached garage provides convenient parking and storage solutions and a private, gated driveway to the front is an invaluable benefit in the sought-after Main Road neighbourhood.
Another highlight of this property is undoubtedly the potential it holds for development. This versatility allows the opportunity to adapt the property to suit any individual needs or desires.
Current planning has been granted for the erection of part single storey/part two storey rear extension, two storey front extension, two storey side extension, hip to gable roof alterations including new habitable rooms within loft space and an extension to the existing garage, REF 24/00024/FULL6
Location-wise, this property is nestled in a leafy area of Orpington, offering a peaceful and tranquil setting away from the hustle and bustle. However, it also benefits from excellent transport links, allowing for convenient access to nearby amenities, shops, restaurants, and schools.
Floorplan

EPC
To discuss this property call our Petts Wood Office
Material Information
- Council Tax Band: F
- Local Authority: London Borough of Bromley
- Tenure: Freehold
- Broadband: FTTP - Fibre to the premise
- Electricity: Mains Supply
- Water: Mains Supply
- Heating: Gas Central
- Sewerage: Mains Supply
- All Other: Ask Agent
