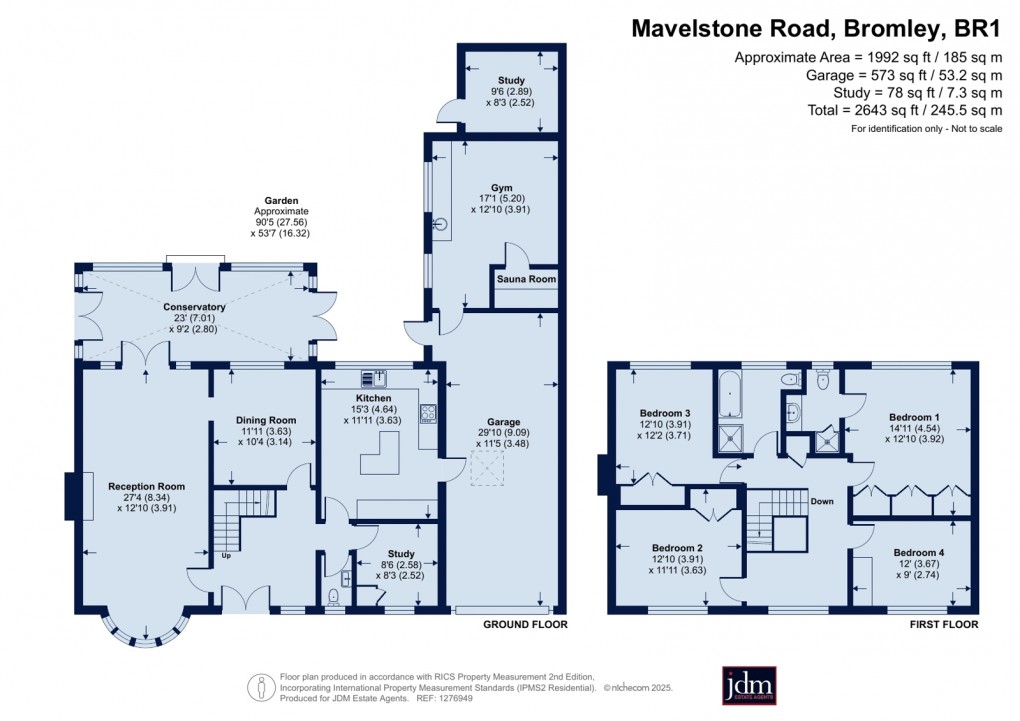Description
- Substantial 2,643 sq ft family home, chain free
- Room for extension if required, STP
- 4 double bedrooms
- Wealth of reception space
- Sauna
- Elmstead Woods Station 0.7 miles/15 min walk
- Breaside Prep School 0.3 miles/6 min walk min walk
- Bullers Wood School Girls 0.4 miles/10 min walk
- Bullers Wood School Boys 0.4 miles/10 min walk
- Scotts Park Primary School 0.6 miles/12 min walk
The walled frontage has mature tree screening and the approach to the house is via a Yorkstone carriage driveway where there is ample space for parking several cars and access to the garage.
There is a wide covered porch and on entry to the house you will find a very attractive interior. Striking floor tiles and the galleried stairwell, including a large brass chandelier, are features of the spacious reception hall.
The reception room is an impressive 351 sq ft where an antique solid marble fireplace is a focal point along with the beech flooring. There is a curved bay window to the front and French doors at the rear opening to the conservatory. The room also opens to a dining room where there is ample space for a full dining suite.
The stunning architect designed conservatory is large enough to provide additional seating and dining areas where there is an enjoyable outlook to the garden.
A further reception room to the front is set up as a study, ideal for a work from home space or this could be a playroom or snug etc depending on the buyer’s needs.
The kitchen is full of character with an exposed brick wall and features Smallbone blue cabinets off-set by white Corian surfaces and more striking flooring. A central island extends to provide breakfast seating making this feel like the hub of this family home.
From the kitchen there is access to the tandem garage. To the rear is a large separate room currently used as both a utility room and gym with sauna. This room could easily be converted to provide additional living space.
The four double bedrooms are to the first floor which is reached via the beautiful oak spindle stairwell up to a spacious galleried landing where a large window allows the light to flood in.
The principal bedroom includes a wall of fitted wardrobes. There is a luxury ensuite shower room with half tiled half panelled walls, a basin set into a marble top with cupboard storage beneath, and a window for fresh air and light.
All bedrooms are of a good size and offer either built in or fitted Smallbone wardrobes/cupboards.
The family bathroom has a modern white suite with a curved bath, separate shower cubicle, a basin set into a storage unit and there is also a window for fresh air and light.
The garden is in excess of 90’ with lawn and paved areas and is edged to one side with mature evergreen trees.
As a bonus there is a brick-built garden office room accessed from the garden and a large shed with power and light.
NB Any journey times/distances given are approximate and have been sourced from Google Maps and Trainline.com
Material Information
- An area at the front is a TPO zone
- The water supply is unmetered
Floorplan

EPC
To discuss this property call our Chislehurst Office
Material Information
- Council Tax Band: G
- Local Authority: London Borough Of Bromley
- Tenure: Freehold
- Electricity: Mains Supply
- Water: Mains Supply
- Heating: Gas
- Sewerage: Mains Supply
- All Other: Ask Agent
