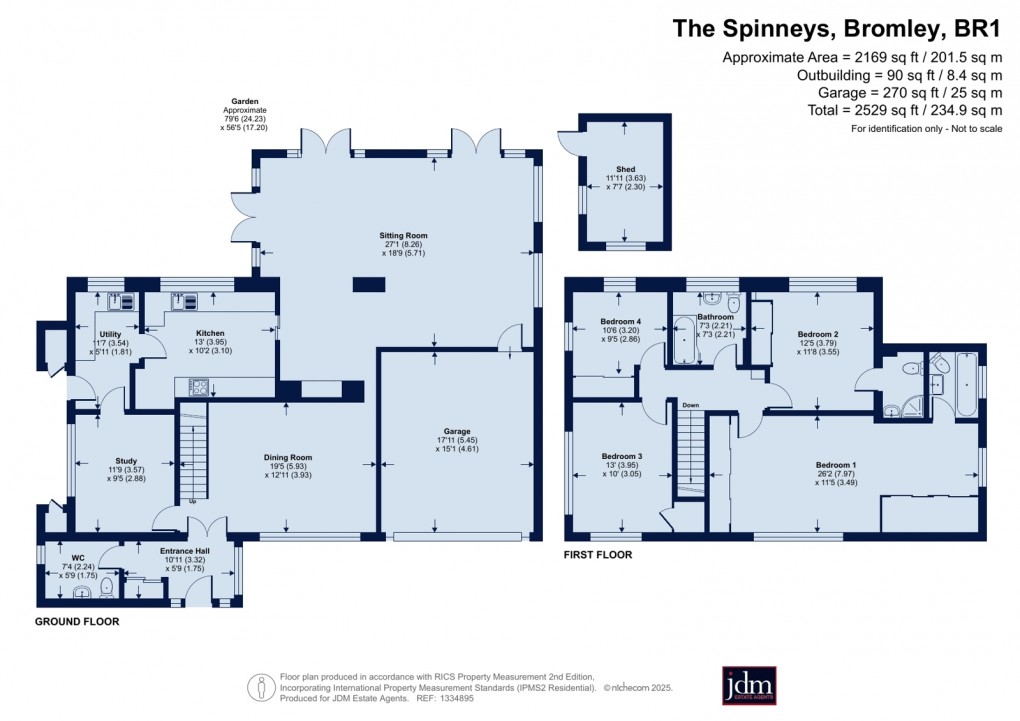Description
- Large flexible reception space
- Two bathrooms / One shower room
- Swimming Pool
- Great location for schools
- Two stations within a 20 min walk
- CHAIN FREE
There is a pleasant green approach to the house along calm roads with open garden frontages
The house has a modern elevation with a driveway providing parking for several cars and a double garage.
Entry is into a welcoming, light reception hall with a grey toned wood effect flooring which continues into the reception rooms. There is a useful coats cupboard and access to the downstairs WC.
The rooms are well presented and the layout is spacious, with three good reception rooms offering considerable flexibility for any incoming family to use as is, or adapt to make it their own.
The dining room has large windows to the front, and a stone fireplace provides an attractive focal point to the room. This opens to the sitting room where there is also access to the kitchen.
The triple aspect sitting room is a generous 508 sq ft with three sets of French doors looking onto the swimming pool area, patio and garden beyond. This room offers a large space which could easily be divided into different zones depending on the new buyer’s needs.
The kitchen includes a good range of white wall and floor cabinets and a grey laminate work surface. There is a mosaic tiled splashback and the floor is tiled. This runs through to the utility room where there are more fitted cabinets (matching the kitchen cabinets) and space and plumbing for a washing machine and dryer. A door leads out to the side of the house and to two storage cupboards.
The final reception room is organised as a study, ideal for a work from home space but could also be a playroom, den, gym.
All four bedrooms are to the first floor.
The principal suite includes a wall of fitted wardrobes plus additional built in storage and a wide window to enjoy an outlook to the front. The en suite has a whirlpool jacuzzi bath with shower over, vanity wash hand basin and WC. The walls are fully tiled and there is a window for fresh air and light.
Bedroom 2 overlooks the rear garden and has built in wardrobes and an en-suite shower room fitted with a white suite. Bedrooms 3 and 4 also benefit from built in wardrobes and both are dual aspect for great levels of light.
Completing the first floor is the family bathroom which includes an external window, curved bath with shower over, pedestal wash hand basin, WC and chrome heated towel rail.
The garden is split into an enclosed swimming pool area, patio and decked space. In each of these areas there is room for garden furniture. Steps lead down to the remainder of the garden which is laid to lawn and screened by mature planting.
PROPERTY INFORMATION
SERVICES
• Electricity: Mains supply
• Gas: Mains supply
• Heating: Gas
• Sewerage: Mains drainage
• Council Tax : London Borough of Bromley Band G
RESTRICTIONS
• Two trees in the rear garden have Tree Preservation Orders
NB Any journey times/distances given are approximate and have been sourced from Google Maps and Trainline.com
Floorplan

EPC
To discuss this property call our Chislehurst Office
Material Information
- Council Tax Band: G
- Local Authority: London Borough Of Bromley
- Tenure: Freehold
- All Other: Ask Agent
