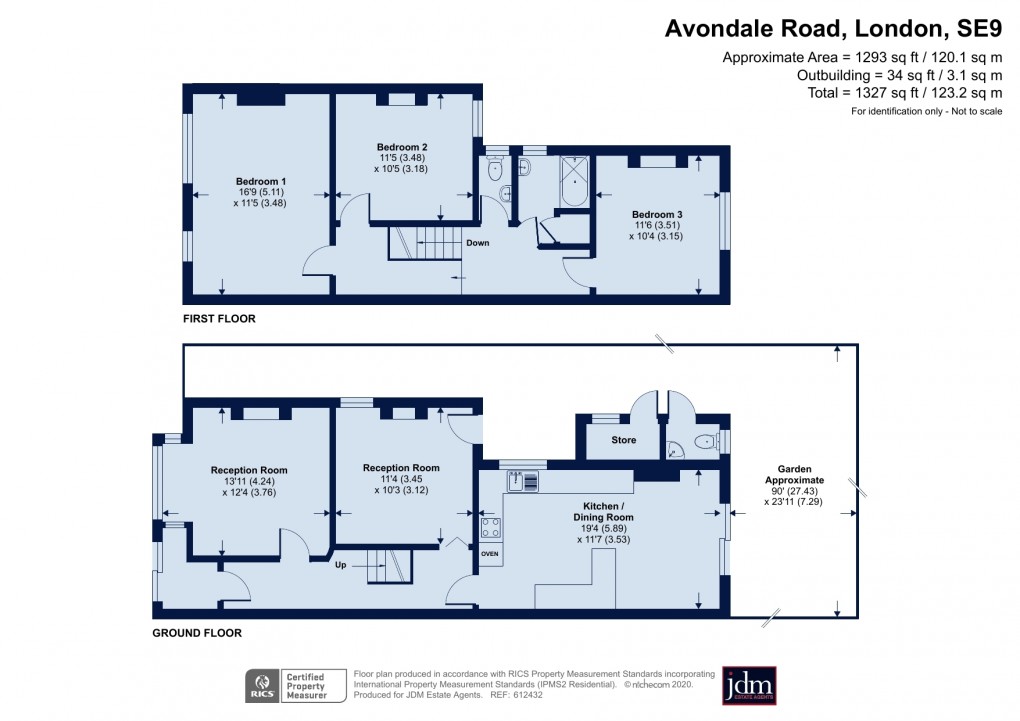Description
- Three double bedrooms
- Period features
- Southerly rear garden
- 0.6 of a mile to station
- Quiet residential location
- Close to local amenities
To the front, a block-paved driveway provides off-street parking, complemented by a neatly presented garden with mature shrubs.
Entry to the home is via an enclosed porch and then through the original Edwardian front door, setting the tone for the character within. Once inside, you are greeted by a good presentation and charming period features.
The main reception room is rich in detail, with a decorative cornice, traditional picture rail, ceiling rose, deep skirtings, and a cast-iron fireplace with wood surround. A striking bay arch with feature impost detail enhances the sense of space, all beautifully complemented by warm wood flooring.
The second reception room offers wonderful versatility — ideal as a family room, playroom, home office or formal dining room. Generous in size, it also enjoys direct access to the garden.
At the heart of the home, the kitchen extends to 223 sq ft, making it an impressive space. A comprehensive range of floor and wall cabinets in cream and wood finishes combine perfectly with the engineered wood floor. A black-speckled Maia work surface adds a touch of luxury, while a built-in wine store and included appliances ensure practicality. To the opposite side, there is ample space for a dining table, creating a true hub for family life and entertaining.
A staircase with attractive wood spindles leads to the first floor, where a bright landing connects three generous double bedrooms.
The principal bedroom, measuring 193 sq ft, is positioned to the front and benefits from two large windows flooding the space with natural light. Accent wallpaper adds interest and there is a traditional style radiator.
Bedrooms two and three are also excellent doubles and are served by a family bathroom and separate WC.
To the rear, a 90' southerly-facing garden awaits with mixture of lawn and beds and a spacious patio providing a perfect setting for summer dining.
The location is equally appealing — just over half a mile from Mottingham station with direct links to central London, and within 0.3 miles of local shops, including Lidl. With excellent schools and leisure facilities nearby, this is a superb setting for family living.
Nearby amenities:
• Mottingham station – 0.6 miles (14 min walk)
• Coldharbour Leisure Centre – 0.6 miles
• Eltham College – 0.5 miles
• Mottingham Primary School – 0.5 miles
• St Vincent’s Catholic Primary School – 0.5 miles
• Castlecombe Primary School – 0.8 miles
• Elmstead Wood Primary School – 0.8 miles
• Montbelle Primary School – 1 mile
• Bus routes nearby
NB: Any journey times/distances are approximate and have been taken from Google Maps and Trainline.com
Material Information
The water supply is metered (TBC)
Floorplan

EPC
To discuss this property call our Chislehurst Office
Material Information
- Council Tax Band: E
- Local Authority: Bromley London Borough Council
- Tenure: Freehold
- All Other: Ask Agent
