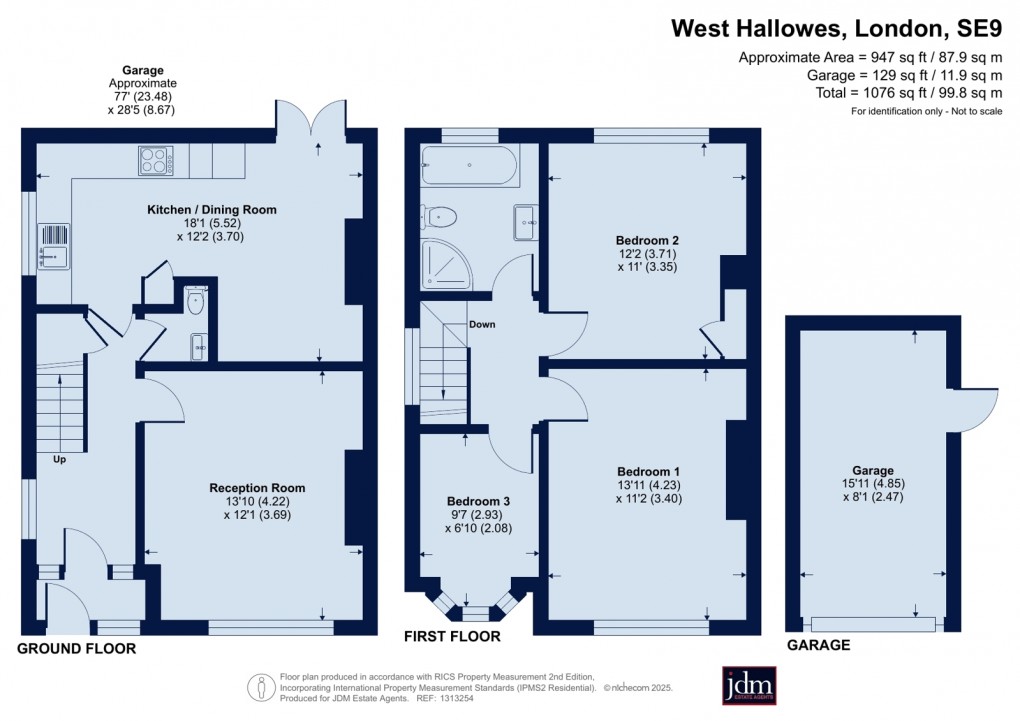Description
- Great location
- Well fitted kitchen
- Good reception space
- 77ft SW garden
- Garage & Off street parking
The frontage here offers off street parking and gated access to the garage, then entry to the house is via an enclosed porch into a bright spacious reception hall where there is a guest cloakroom.
A neat presentation includes wood effect flooring which runs through the ground floor, and white panel doors are a feature. The windows have vertical blinds and these are included helping this to be a ready to move into property.
To note, virtual furniture has been added to some rooms to illustrate potential styling.
The large main reception room is to the front and at 167 sq ft offers a great space for lounge furniture.
A well fitted kitchen is to the rear with French doors opening to the garden. The sleek units are a contemporary handleless style with a gloss white finish and a black speckled contrasting work surface. Appliances are integrated and subway tiling makes an attractive splashback.
Three bedrooms are to the first floor each with cosy grey carpet. Two are doubles and the third is a single with a pretty bay window.
The family bathroom is well presented with a white suite including a shower cubicle, bath and a basin is set into a storage unit with a mirror above.
The 77’ garden is a great feature being SW facing. There is a patio area, a central lawn with borders to the side and access to the garage.
Mottingham Village (Lidl and M&S Simply Food) 0.3 miles
Eltham College 0.5 miles
Colfe’s School 1.4 miles
Ravensworth Primary School 1 mile
NB Any journey times/distances given are approximate and have been sourced from Google Maps and Trainline.com
Material Information
- The water supply is metered (TBC)
Floorplan

EPC
To discuss this property call our Chislehurst Office
Material Information
- Council Tax Band: E
- Local Authority: Royal Borough Of Greenwich
- Tenure: Freehold
- Electricity: Mains Supply
- Water: Mains Supply
- Heating: Gas
- Sewerage: Mains Supply
- All Other: Ask Agent
